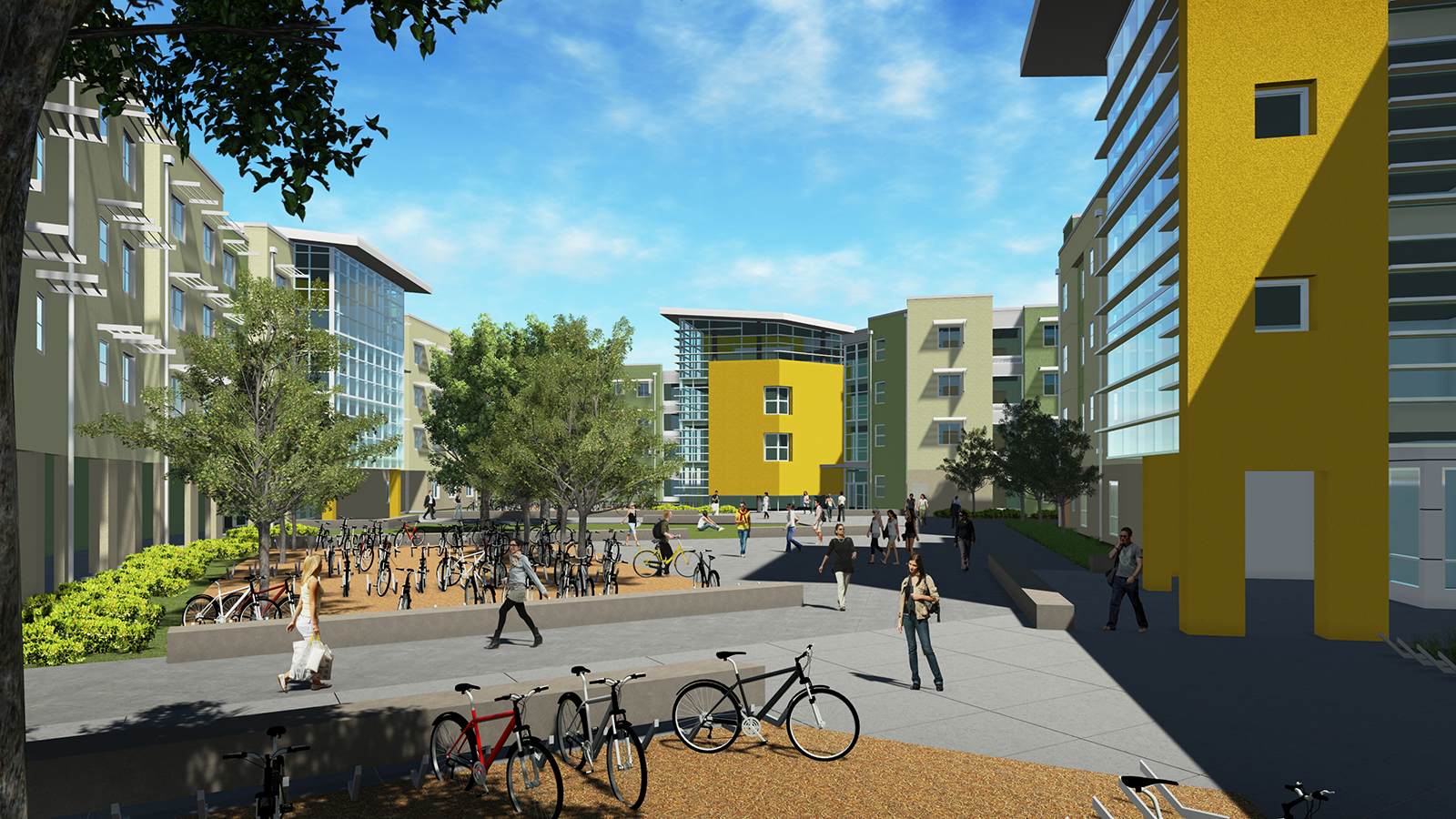
Tercero Phase Four
Student Housing opened "Tercero Phase 4" (TP4) in fall quarter 2017. TP4 adds four new buildings that house 506 students to the Tercero residence hall area. TP4 is located at the site previously occupied by Leach Hall (buildings 1-6).
Phase 4 is comprised of 4 buildings grouped around a central quad, and has a combined gross square footage of approximately 166,334 square feet. In addition to housing approximately 506 residents, this complex also includes floor lounges, building study rooms, meeting rooms, a large main lounge with community kitchen, a music room, a wellness/meditation room and a game room.
Leadership in Energy and Environmental Design (LEED®)
Tercero Phase 4 is a LEED-registered project, with a certification goal of LEED Gold under the LEED-Building Design and Construction rating system, formerly known as New Construction and Major Renovations. Specific design and construction plans, including LEED specifics, are currently pending.
The LEED green building certification program promotes a whole building sustainability approach by recognizing performance in five areas: sustainable site development, water savings, energy efficiency, materials selection and indoor environmental quality.
Timeline
Site Preparation:
July 2014 - June 2015
Construction:
July 2015 - August 2017
Opens:
September 2017
 Follow @ucdavishousing
Follow @ucdavishousing