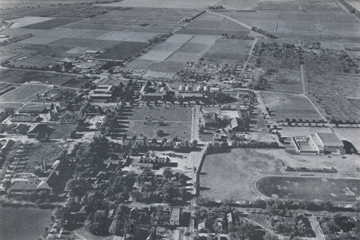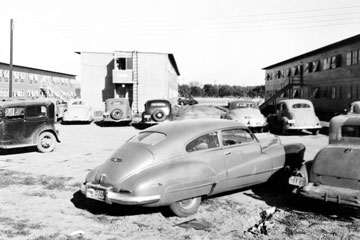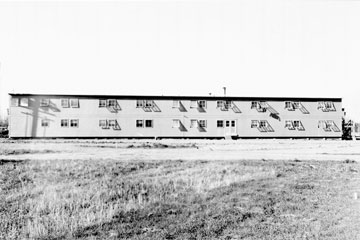Past, Present and Future - A Century of Student Housing
Early University Years: 1905 - 1920
- 1905
- Davis is established as a research campus
- 1908
- First Davis students attend classes in October
- North Dormitory (North Hall) opens
- 1909
- University Farm School opens in January
- 1912
- South Dormitory (South Hall) opens; South Dormitory eventually becomes a women's residence hall
- 1914
- West Dormitory (West Hall) opens
- Some of the Tri-Coooperative houses built in downtown Davis (they are relocated to campus in 1951 and become cooperative housing in 1972)
University Housing Expansion: 1921 - 1964
- 1923
- Remaining Tri-Coooperative houses built in downtown Davis (they are relocated to campus in 1951 and become cooperative housing in 1972)
- 1938

- View of Davis campus in 1938
(click photo to enlarge and see building names) - 1947

- Ash Hall, Birch Hall, and Cedar Hall, buildings moved from Benicia to Davis, open; they are located on the site now occupied by the Marya Welch Tennis Center, immediately west of the North Entry Parking Structure; Ash is home to about 40 graduate men, and Birch and Cedar are each home to about 40 freshmen women
- Hayes and Deck Houses - originally large homes - are utilized
- Aggie Villa, originally units from a millitary housing project, are relocated to Davis at what is now 1st and B Street, and opens to married students
- 1951
- Beckett Hall and Hughes Hall open; they each house 203 men; these are the first university-built, on-campus residence halls in the entire UC system
- West Hall razed to in order to build the Memorial Union
- Tri-Cooperative houses relocated to campus
- Note: the naming of Beckett Hall and Hughes Hall marks the beginning of the tradition of faculty committees naming or renaming campus buildings after persons who have made considerable contributions to UC Davis (Windows of the Past, 2000)
- 1954
- Struve Hall opens; it houses 205 women; later it houses men
- Hughes Hall becomes a women's residence hall
- 1959
- UC Davis designated as a general campus
- Titus Hall opens; it houses 203 women; together with Beckett, Hughes and Struve, group is known as 'Primero Halls'
- 1960
- Bixby Hall, Gilmore Hall, and Malcolm Hall open; Bixby houses 205 men, and Gilmore and Malcolm house 205 women
- 1961
- South Hall converted from residence hall to office use
- Room and board is $840 for the year
- 1963
- Ryerson Hall opens; it houses 205 men
- 1964
- North Hall converted from residence hall to office use
- Solano Park opens; 275 units are occupied by families; Solano Park is the first family dwelling to be constructed with U.S. Housing and Home Finance Agency funds
- Orchard Park opens; its 200 units are furnished by the university and occupied by both single students and families
- Regan Hall opens; it is comprised of seven buildings housing 60 students each; they are subsequently named Campo, Indio, Nova, Paloma, Rienda, Sereno, and Talara
Early Student Housing Years: 1965 - 1978
- 1965
- First Director of Housing appointed; previously, the Dean of Men and the Dean of Women were responsible for housing
- Educational Program Advisor is hired
- Emerson Hall, Thoreau Hall, Webster Hall, and Oxford Circle Dining Commons open; these halls are privately operated in partnership with UC Davis
- 1966
- UC Davis becomes first school of its size to go to contract housing
- 1967
- Pierce Hall and Thille Hall open; each hall is comprised of 6 buildings housing about 70 students each; they are named G, H, J, K, L, M and A, B, C, D, E, F respectively

- Aggie Villa decommissioned; interim halls are used while Ash, Birch, Cedar and Aggie Villa are razed
- 1968
- Russia House is started
- Community Housing Office opens
- 1969
- Regan Hall opens as a co-educational residence hall; it is the first co-ed residence hall
- Malcolm Hall is host to a new living-learning program
- Castilian Hall opens; it is privately operated in partnership with UC Davis
- 1970
- Lysle Leach Hall opens; it houses 180 graduate students; Leach Hall is a series of six buildings, named A, B, C, D, E, and F, comprised entirely of single-occupancy units
- Malcolm Hall becomes a co-ed residence hall
- 1972
- Housing crisis: shortage of on- and off-campus housing
- Improved maintenance and physical facilities program begins
- Baggins End, a progressive cooperative living environment, opens
- The Tri-Cooperatives open
- Aggie Villa razing completed
- 1973-1974
- Housing reorganization; extensive reorganization of off-campus housing office
- 1975
- AIRE Center opens
- 1976
- East Hall, a former Dining Hall and Infirmary, is demolished
Thirty Years of Growth: 1979 - 2008
- 1979
- Student Housing opens its administration building just south of Regan Hall
- 1985
- Russell Park opens
- 1986
- Student Housing purchases Emerson Hall, Thoreau Hall, Webster Hall, Castilian Hall, and Oxford Circle Dining Commons
- LaRue Park opens
- 1989
- Thoreau Hall opens after redevelopment
- Oxford Circle Dining Commons reopens after conversion
- 1992
- Student Housing expands administration building; opens 'south wing', adding space for new services and two new multi-function conference rooms
- 1994
- Tercero Dining Commons reopens after renovation
- 1997
- Primero area halls (Beckett, Hughes, Struve, and Titus Halls) razed
- 1999
- Primero Grove opens; it is built on land previously occupied by Primero, and is privately owned and operated
- Leach Hall houses both undergraduate and graduate students
- Resident Directors become Community Development Coordinators (CDCs) in all housing areas
- 2000
- Residential Education (REO) rolls out new function-specific "Coordinator" model in Segundo and Tercero; Community Development Coordinators (CDCs) become Academic, Leadership and Conduct Coordinators
- 2001
- The Colleges at LaRue opens; it is privately owned and operated
- Residential Education (REO) rolls out new "Coordinator" model in Cuarto; there are no more RDs and CDCs in the residence halls
- 2003
- Alder Hall, Miller Hall, and Thompson Hall open
- 2005
- Kearney Hall and Laben Hall open
- Segundo Dining Commons opens a new state-of-the-art facility with a Culinary Support Center (a State of the Art Cook/Chill production kitchen), replacing the existing dining commons; it features a platform dining style
- 2006
- Tercero Dining Commons reopens after a major renovation; the new DC matches the Segundo DC's platform dining and relies on its Culinary Support Center
Expansion - The Next Fifteen Years: 2009-2023
- 2010
- New residence halls Wall Hall, Cambell Hall and Potter Hall open in the Tercero Area ("Tercero Phase 2" project)
- Oxford Circle Dining Commons, renamed Cuarto Dining Commons, opens after an extensive remodel
- Castilian Dining Commons closes in June 2010
- 2011
- Segundo Services Center opens in September
- Bixby Hall, Gilmore Hall, Malcolm Hall and Ryerson Hall reopen after completion of major renovation
- Castilian Hall closes in June 2011
- Pierce Hall and Thille Hall close in June 2011
- Baggins End closes in June 2011
- 2012
- Baggins End is renovated and reopens under Solar Community Housing Association management
- 2014
- Leach Hall closes in June 2014 for redevelopment
- New residence halls Pine Hall, Scrub Oak Hall, Currant Hall, Live Oak Hall, Sequoia Hall, Mahogany Hall, and Hawthorn Hall open in the Tercero Area ("Tercero Phase 3" project), built at the Pierce Hall and Thille Hall site
- 8th & Wake opens at the former site of Castilian Hall
- 2015
- Orchard Park closes in August 2015 for redevelopment
- 2017
- Student Housing becomes Student Housing and Dining Services in February 2017
- Student Housing and Dining Services assumes responsibility in July 2017 for campus dining operations (except for the CoHo, which is run by ASUCD) following a 40+ year partnership with Sodexo and Marriott
- Webster Hall closes in June 2017 for redevelopment
- New residence halls Cottonwood Hall, Madrone Hall, Olive Hall and Redwood Hall open in the Tercero Area ("Tercero Phase 4" project) in September 2017, built at the Leach Hall site
- 2019
- Emerson Hall scheduled to close after June 2019 for redevelopment
- Yosemite Hall, built at the former site of Webster Hall, opened in September 2019 for fall quarter
- 2020
- Phase 1 of The Green at West Village opened in September 2020 for fall quarter
- 2021
- Phase 2 of The Green at West Village opened in September 2021 for fall quarter
- 2021
- Shasta Hall, built at the former site of Emerson Hall, opened in September 2021 for fall quarter
- 2023
- Orchard Park, developed at the site of the original Orchard Park community, scheduled to open in September 2023 for fall quarter
- 2024-
- To be continued...
 Follow @ucdavishousing
Follow @ucdavishousing