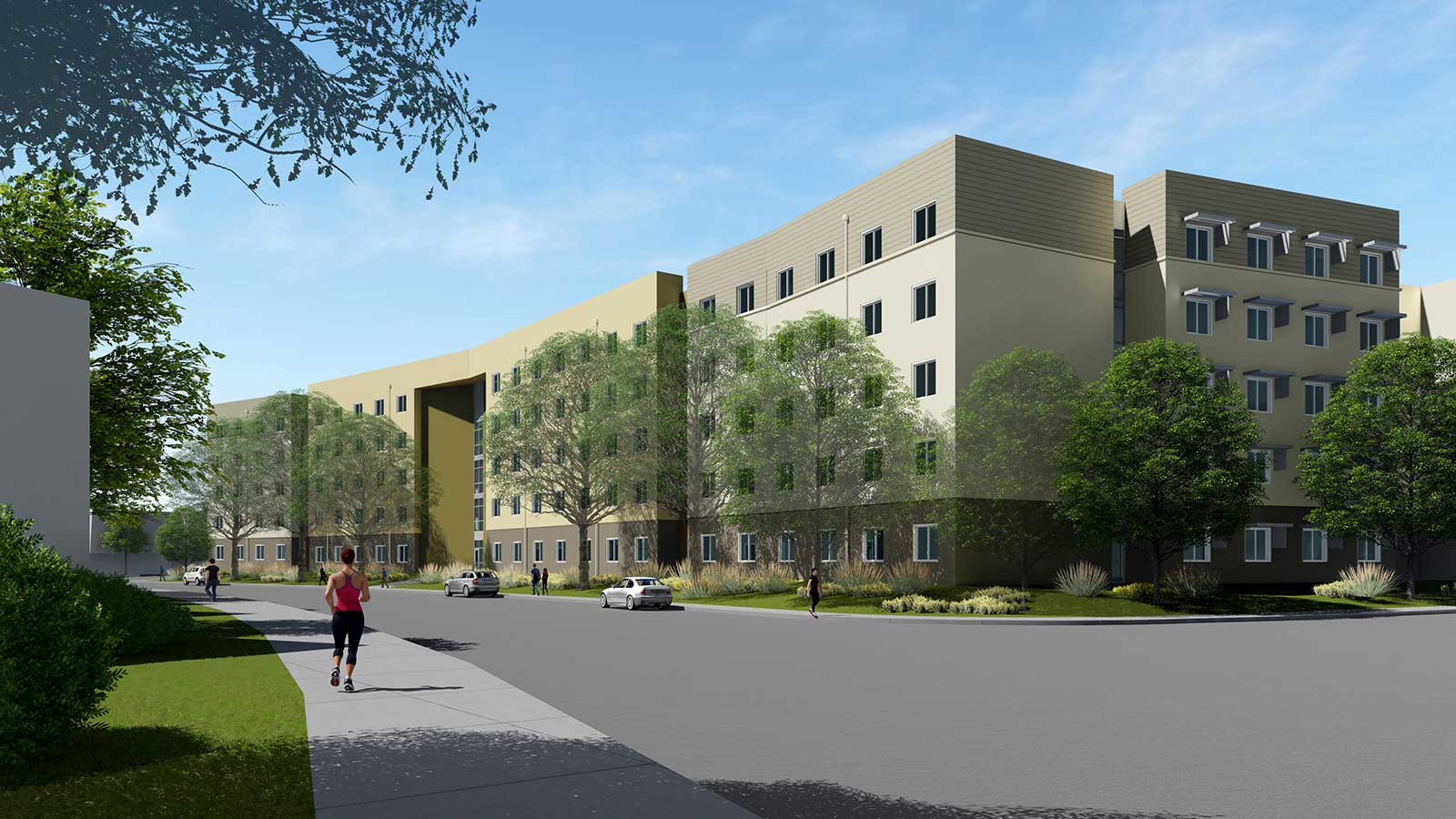
Shasta Hall
Building Details
Shasta Hall features the following:
- Floors: 5 floors
- Building Occupancy: about 800 students total
- Occupancy Type(s): double- and triple-occupancy rooms
- Room Dimensions: about 220 square feet
- Bathrooms: 1 bathroom for each 2-bedroom suite; 2 bathrooms for each 3-bedroom suite
- Laundry Facilities: there are 3 laundry rooms with 28 washing machines and 28 dryers total
- Flooring Type(s): all bedrooms have carpet, main entry and bathrooms have tile
- Bed Type(s): all rooms have extra-long (80 inch) twin beds
- Computer Network Connection(s): wired and wireless
- Cable TV Connection: IPTV (no coaxial)
- Landline Telephone Availability: not available
- Mailbox Location: Yosemite Hall (1st floor)
- Utilities Provider: Read our Utilities Information to learn about Shasta Hall's utilities.
- Thermostats: Access the user guide to learn how to operate your rooms thermostat
- Waste Removal: Access the waste guide to find out where to take your room waste and how to sort it
- Additional Notes: Shasta Hall features a relaxing outdoor courtyard with benches, planters, and masonry paver areas
Maps, Plans and Models
Room Tours
Watch the following video to see what living in Shasta Hall is like.
Living-Learning Communities
There are no Living-Learning Communities in Shasta Hall.
Mail, Mailboxes, and Care Packages
Use the following address to send mail and packages to Shasta Hall residents.
There is one mailbox for each suite. Shasta Hall's mailboxes are located on the first floor of Yosemite Hall, by the Area Service Desk.
Packages that do not fit in a mailbox are held at the Area Service Desk. The ASD staff will notify residents via email when they receive a package that needs to be picked up.
Mailing Address
(student name)
(room #) Shasta Hall
565 Oxford Circle
Davis, CA 95616
Items in parenthesis should be customized with residents' specific information, including their names and room numbers.
Moving Into Shasta Hall
Refer to the move-in webpage for information about moving in to Shasta Hall. Move-in details vary based upon the time of year.

 Follow @ucdavishousing
Follow @ucdavishousing